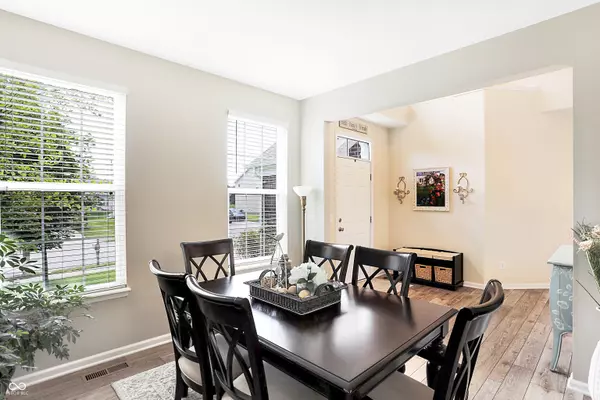$426,000
$425,000
0.2%For more information regarding the value of a property, please contact us for a free consultation.
13924 Luxor Chase Fishers, IN 46038
4 Beds
4 Baths
3,591 SqFt
Key Details
Sold Price $426,000
Property Type Single Family Home
Sub Type Single Family Residence
Listing Status Sold
Purchase Type For Sale
Square Footage 3,591 sqft
Price per Sqft $118
Subdivision Westminster At Fishers
MLS Listing ID 21980891
Sold Date 07/18/24
Bedrooms 4
Full Baths 2
Half Baths 2
HOA Fees $24
HOA Y/N Yes
Year Built 2011
Tax Year 2024
Lot Size 6,098 Sqft
Acres 0.14
Property Description
Nestled in a sought-after neighborhood minutes away from interstates, renowned Fishers Schools, Hamilton Town Center & a short stroll to the community pool & playground. This meticulously cared-for home not only boasts a prime location but also showcases numerous enhancements that elevate its appeal & functionality. Upon entering, you'll notice the updated LVP flooring setting the tone of modernity & durability. The flexible living & dining areas cater effortlessly to both intimate gatherings & larger social occasions, offering versatility to accommodate diverse lifestyles. The heart of the home, the kitchen, is adorned with beautiful granite countertops, 42-inch cabinets crowned with crown molding, stainless steel appliances that marry style with functionality & a custom walk-in pantry that provides ample storage, ensuring every culinary need. The open concept design gracefully transitions into the family room, where a cozy gas fireplace serves as a focal point, ideal for relaxing evenings or entertaining guests. Step through sliding doors from the family room onto an expansive, low-maintenance stamped concrete patio, perfectly designed for outdoor enjoyment & gatherings. Beyond the patio, privacy is subtly provided by evergreen trees, extending the usable space of the backyard & enhancing its allure. The primary bedroom exudes luxury with its tray ceiling & offers a private retreat complete with dual sinks, a garden tub, separate shower & generous sized walk-in closet. The finished daylight lower level adds significant value by providing additional living space ideal for recreation, hobbies or a home office. Featuring two finished rooms & a convenient half bathroom, this area offers flexibility to accommodate various needs & preferences.
Location
State IN
County Hamilton
Rooms
Basement Daylight/Lookout Windows, Egress Window(s), Full
Kitchen Kitchen Some Updates
Interior
Interior Features Attic Access, Bath Sinks Double Main, Built In Book Shelves, Raised Ceiling(s), Tray Ceiling(s), Hi-Speed Internet Availbl, Pantry, Walk-in Closet(s), Windows Thermal, Wood Work Painted
Heating Forced Air, Gas
Cooling Central Electric
Fireplaces Number 1
Fireplaces Type Family Room, Gas Log
Equipment Radon System, Sump Pump w/Backup
Fireplace Y
Appliance Dishwasher, Electric Water Heater, Disposal, Microwave, Electric Oven, Water Softener Owned
Exterior
Garage Spaces 2.0
Utilities Available Cable Available, Electricity Connected, Gas, Sewer Connected, Water Connected
View Y/N true
View Neighborhood
Building
Story Two
Foundation Concrete Perimeter
Water Municipal/City
Architectural Style TraditonalAmerican
Structure Type Brick,Vinyl Siding
New Construction false
Schools
Elementary Schools Sand Creek Elementary
High Schools Fishers High School
School District Hamilton Southeastern Schools
Others
HOA Fee Include Association Home Owners,Clubhouse,Entrance Common,Insurance,Maintenance,ParkPlayground,Management,Walking Trails
Ownership Mandatory Fee
Read Less
Want to know what your home might be worth? Contact us for a FREE valuation!

Our team is ready to help you sell your home for the highest possible price ASAP

© 2024 Listings courtesy of MIBOR as distributed by MLS GRID. All Rights Reserved.





